Chehalem Aquatic & Fitness Center project wins 3rd place for DJC Top Projects 2020 - Public Buildings/Spaces award

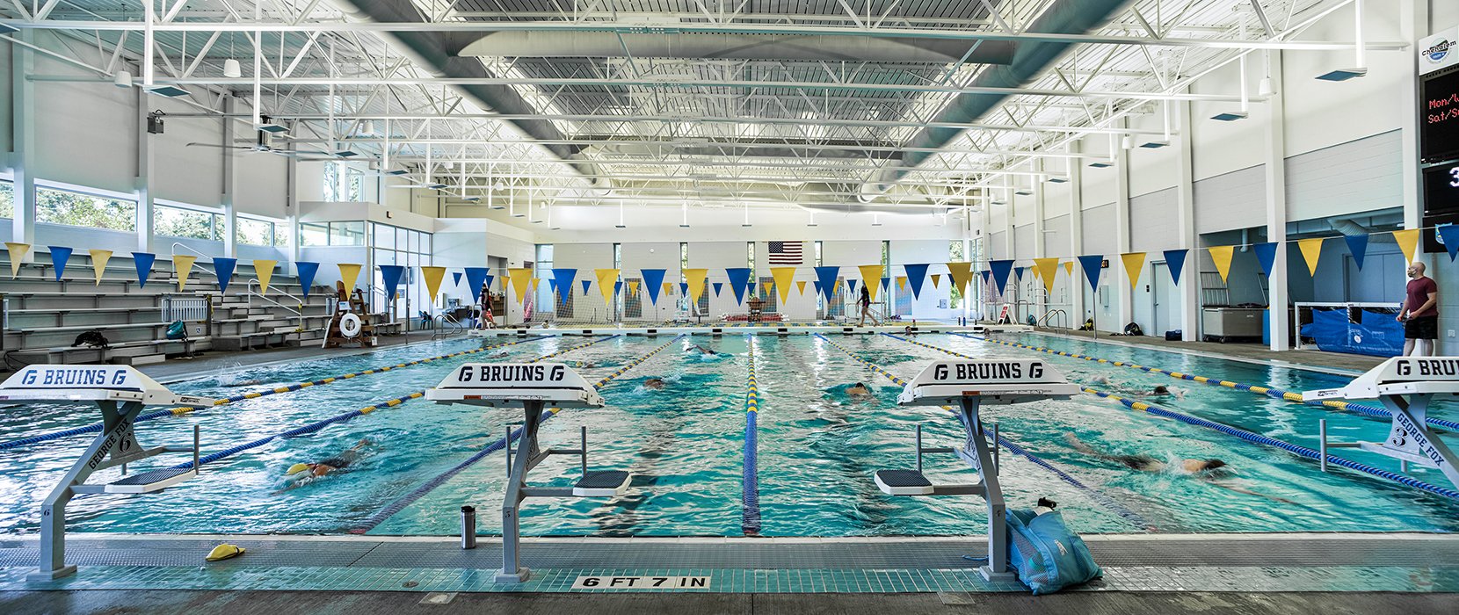
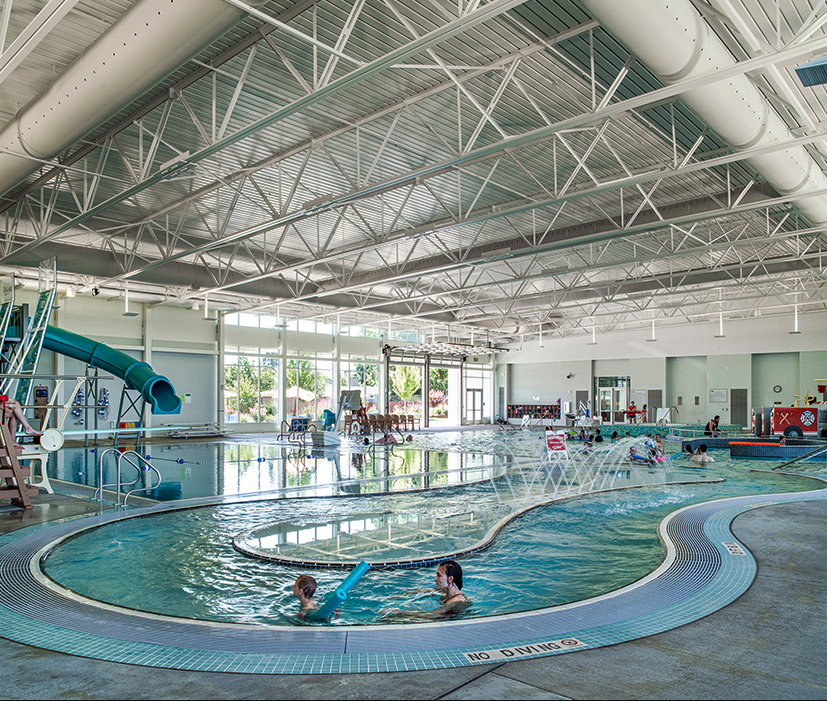
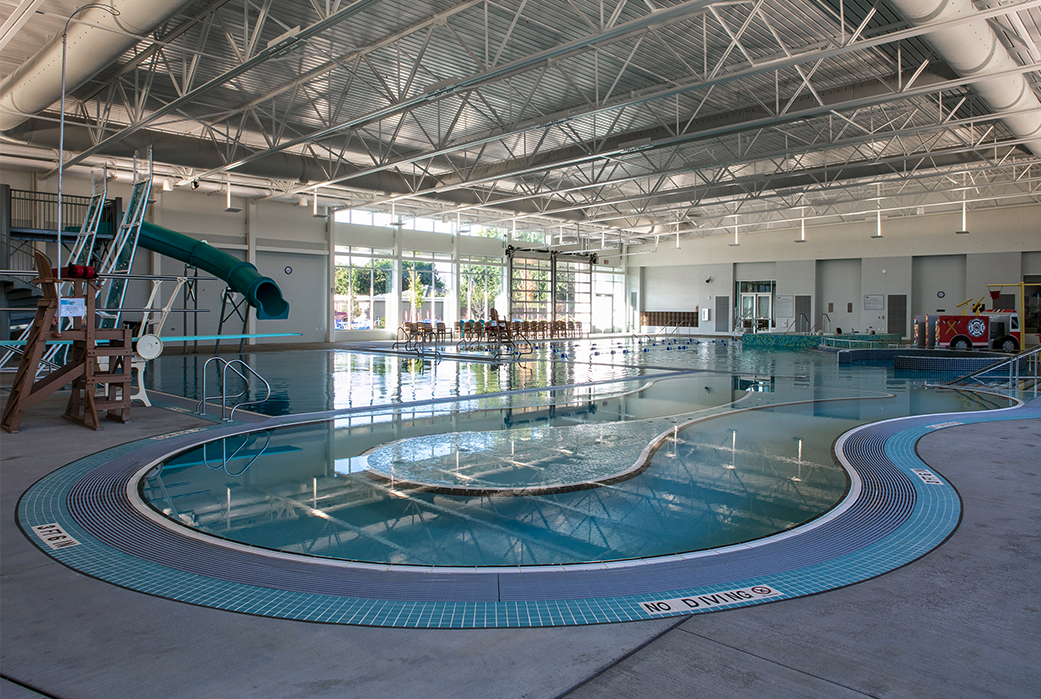
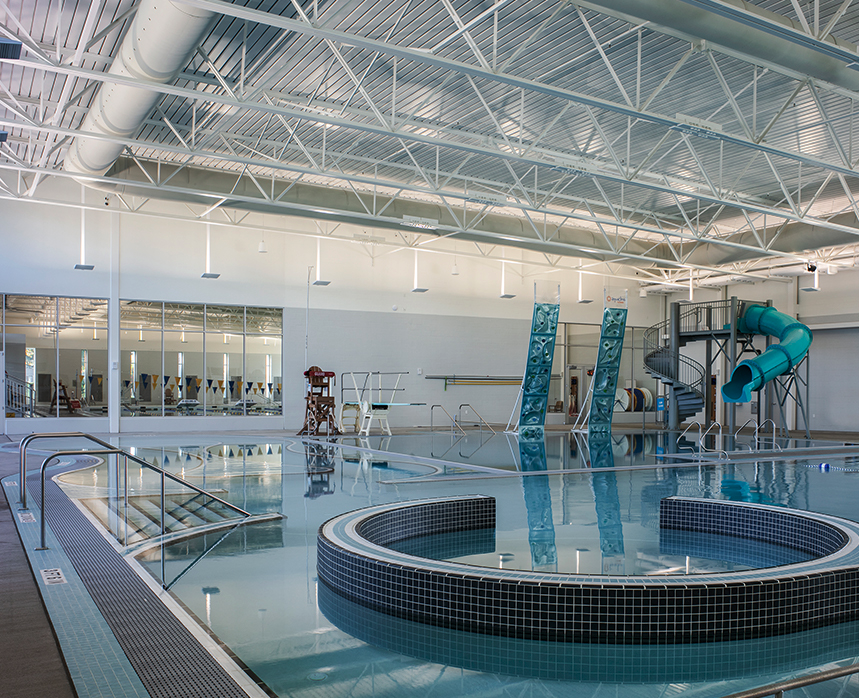
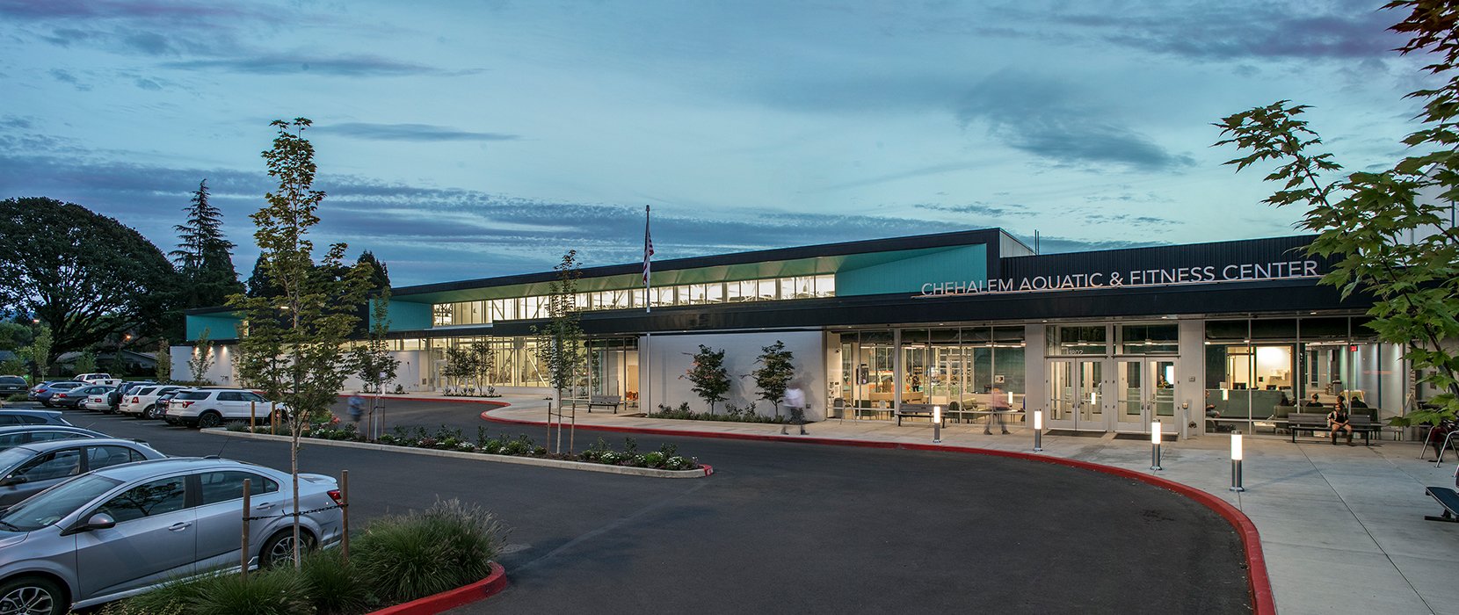
Chehalem Aquatic & Fitness Center
Submitting Company: Scott | Edwards Architecture
Location: Newberg
Cost: $22.5 million
Start Date: November 2016
Completion Date: March 2019
Owner/Developer: Chehalem Parks & Recreation District
Architect: Scott | Edwards Architecture
Engineer: WDY Inc.
Additional Engineering Firms: WH Pacific, Interface Engineering, Counsilman-Hunsaker
General Contractor: Triplett Wellman Contractors
Subcontractors: Anderson Poolworks, Carlson Geotechnical, Daly-Standlee (now ABD), JRT Mechanical, Lancaster Engineering, Prairie Electric, RDH Building Science, Robert Lloyd Sheetmetal, TerraCalc Land Surveying
Swimming pools are notorious energy hogs, yet Scott | Edwards Architecture and the project team that constructed the new Chehalem Aquatic Center in Newberg have managed to create a masterpiece of efficiency and sustainability for a facility of this type.
General contractor Triplett Wellman Construction completed construction on the project in March 2019 on behalf of the Chehalem Parks and Recreation District, and left the Newberg and wider Yamhill County community with an object lesson in how to adapt highly efficient mechanical, electrical and plumbing systems to one of the most challenging types of buildings for those types of systems.
System integration from the beginning allowed this to happen smoothly. Heat pumps bring chilled water into the building for space dehumidification while also heating the pool water and domestic hot water. This eliminated refrigerant-based compressor use at all air-handlers and also allows building-wide heat recovery.
High-efficiency condensing boilers back up this main system, while every recirculation pump features variable-speed drives that automatically meet desired water flow rates.
Water and air quality also were taken into consideration. Here, regenerative filters are used on the recirculation pumps to increase water quality, while chemical storage is separate from any mechanical rooms and water-level dedicated exhausts are placed beneath return ducting to flush out chloramine contaminated air.
Large ceiling fans efficiently circulate air, while photovoltaic panels on the roof create electricity and round out the package.
