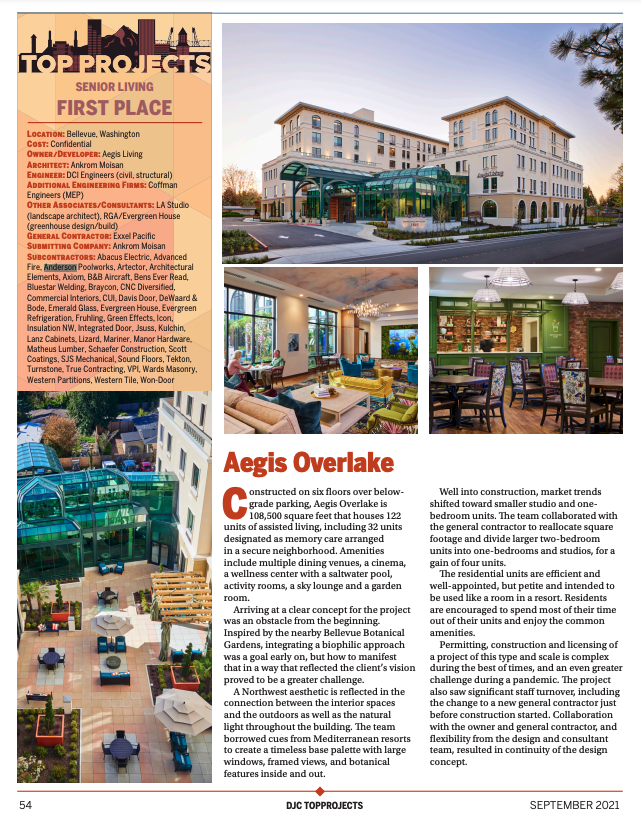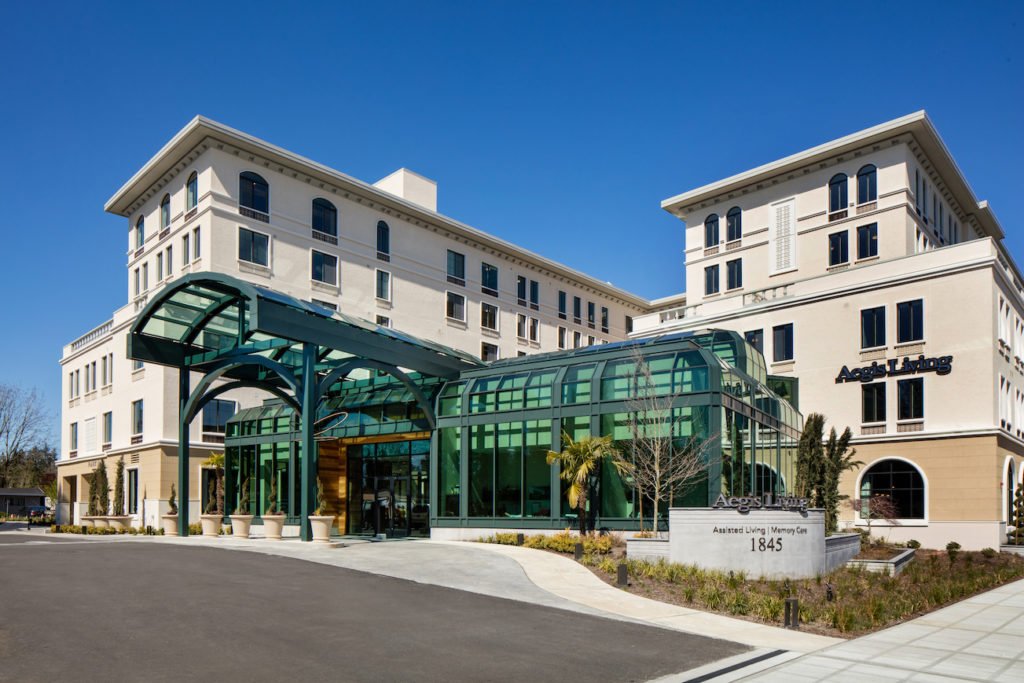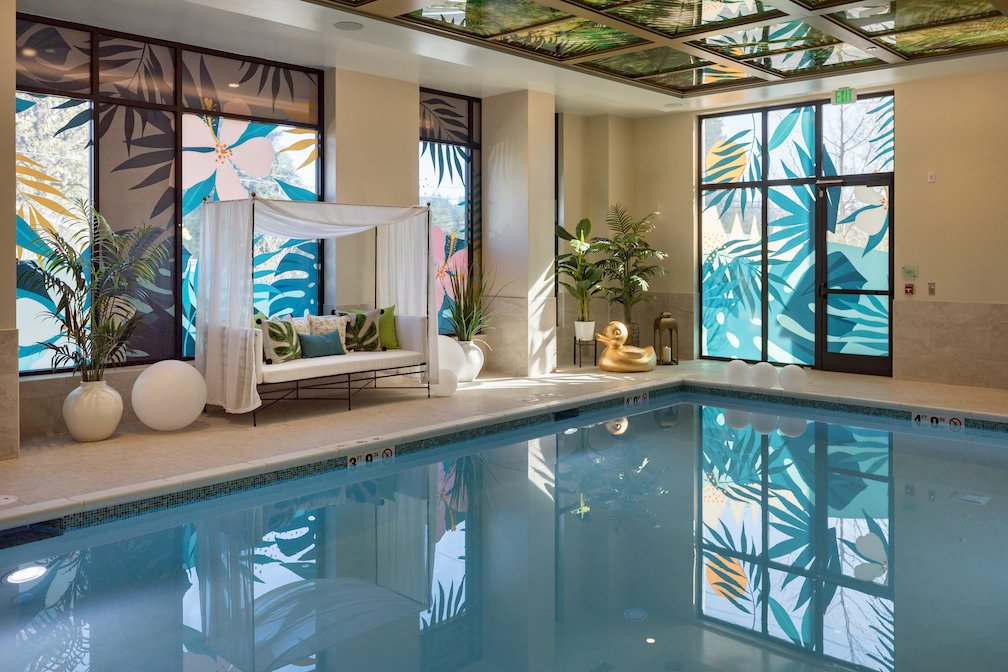APW Aegis Overlake project wins 1st place for DJC Top Projects 2021 - Senior Living



Location: Bellevue, Washington
Cost: Confidential
Owner/Developer: Aegis Living
Architect: Ankrom Moisan
Engineer: DCI Engineers (civil, structural)
Additional Engineering Firms: Coffman Engineers (MEP)
Other Associates/Consultants: LA Studio (landscape architect), RGA/Evergreen House (greenhouse design/build)
General Contractor: Exxel Pacific
Subcontractors: Abacus Electric, Advanced Fire, Anderson Poolworks, Artector, Architectural Elements, Axiom, B&B Aircraft, Bens Ever Read, Bluestar Welding, Braycon, CNC Diversified, Commercial Interiors, CUI, Davis Door, DeWaard & Bode, Emerald Glass, Evergreen House, Evergreen Refrigeration, Fruhling, Green Effects, Icon, Insulation NW, Integrated Door, Jsuss, Kulchin, Lanz Cabinets, Lizard, Mariner, Manor Hardware, Matheus Lumber, Schaefer Construction, Scott Coatings, SJS Mechanical, Sound Floors, Tekton, Turnstone, True Contracting, VPI, Wards Masonry, Western Partitions, Western Tile, Won-Door
Constructed on six floors over below-grade parking, Aegis Overlake is 108,500 square feet that houses 122 units of assisted living, including 32 units designated as memory care arranged in a secure neighborhood. Amenities include multiple dining venues, a cinema, a wellness center with a saltwater pool, activity rooms, a sky lounge and a garden room.
Arriving at a clear concept for the project was an obstacle from the beginning. Inspired by the nearby Bellevue Botanical Gardens, integrating a biophilic approach was a goal early on, but how to manifest that in a way that reflected the client’s vision proved to be a greater challenge.
A Northwest aesthetic is reflected in the connection between the interior spaces and the outdoors as well as the natural light throughout the building. The team borrowed cues from Mediterranean resorts to create a timeless base palette with large windows, framed views, and botanical features inside and out.
Well into construction, market trends shifted toward smaller studio and one-bedroom units. The team collaborated with the general contractor to reallocate square footage and divide larger two-bedroom units into one-bedrooms and studios, for a gain of four units.
The residential units are efficient and well-appointed, but petite and intended to be used like a room in a resort. Residents are encouraged to spend most of their time out of their units and enjoy the common amenities.
Permitting, construction and licensing of a project of this type and scale is complex during the best of times, and an even greater challenge during a pandemic. The project also saw significant staff turnover, including the change to a new general contractor just before construction started.
Collaboration with the owner and general contractor, and flexibility from the design and consultant team, resulted in continuity of the design concept.
